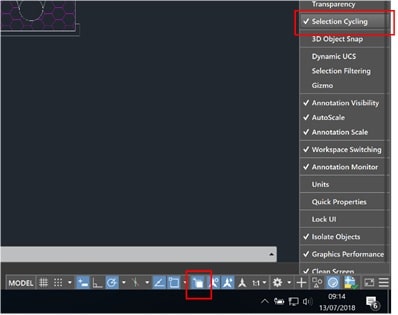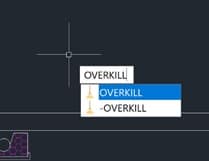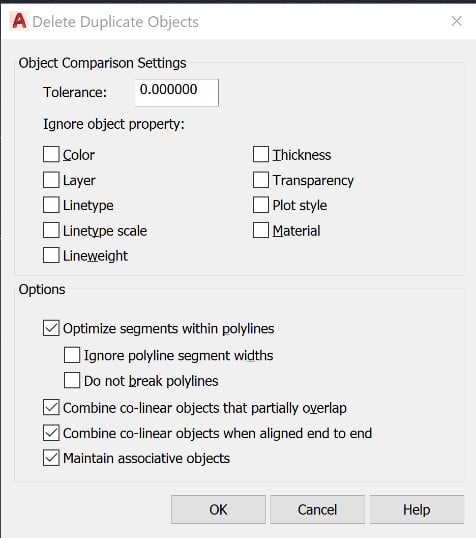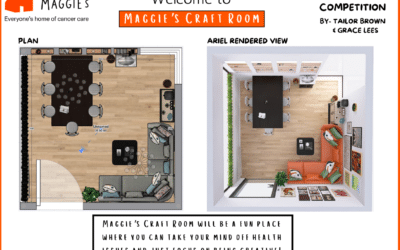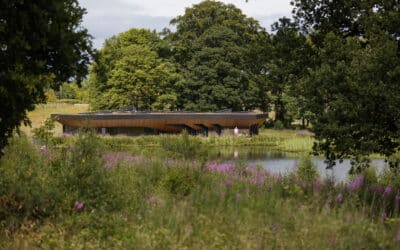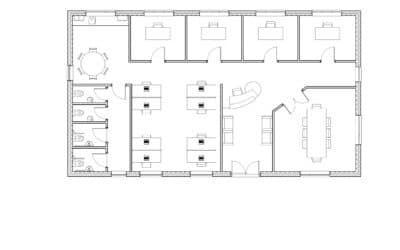OVERKILL and SELECTION CYCLE
When you have overlapping lines in your drawings, the process of checking each element can be tedious and time consuming.
The OVERKILL command and SELECTION CYCLE tool can be used together to increase efficiency and compress the size of your drawing.
The selection cycle tool can be used in an AutoCAD drawing to locate lines which are overlapping each other. The tool can be found and activated through the customization button on the status bar.
When you have the selection tool activated, select a line in your drawing.
If there are multiple lines overlapping a selection box will appear on your screen. This will allow you to cycle between each line with ease. This gives you the option to select, manipulate or delete any of the lines.
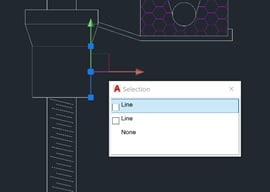
The purpose of the OVERKILL command is to delete any redundant, overlapping lines quickly and efficiently.
Instead of going through every line in your drawing to determine where lines are overlapping, you can enter the command OVERKILL. Once you have selected the command, type “all” and hit ENTER. This will select all elements within your drawing. If you then press ENTER again, it will give you an options dialogue box for what type of properties you wish to remove, or which type of properties you wish to ignore. By clicking OK, it will automatically remove all overlapping lines and shapes within your drawing.
There are several other features of the OVERKILL command, which we will explore further in future posts.

