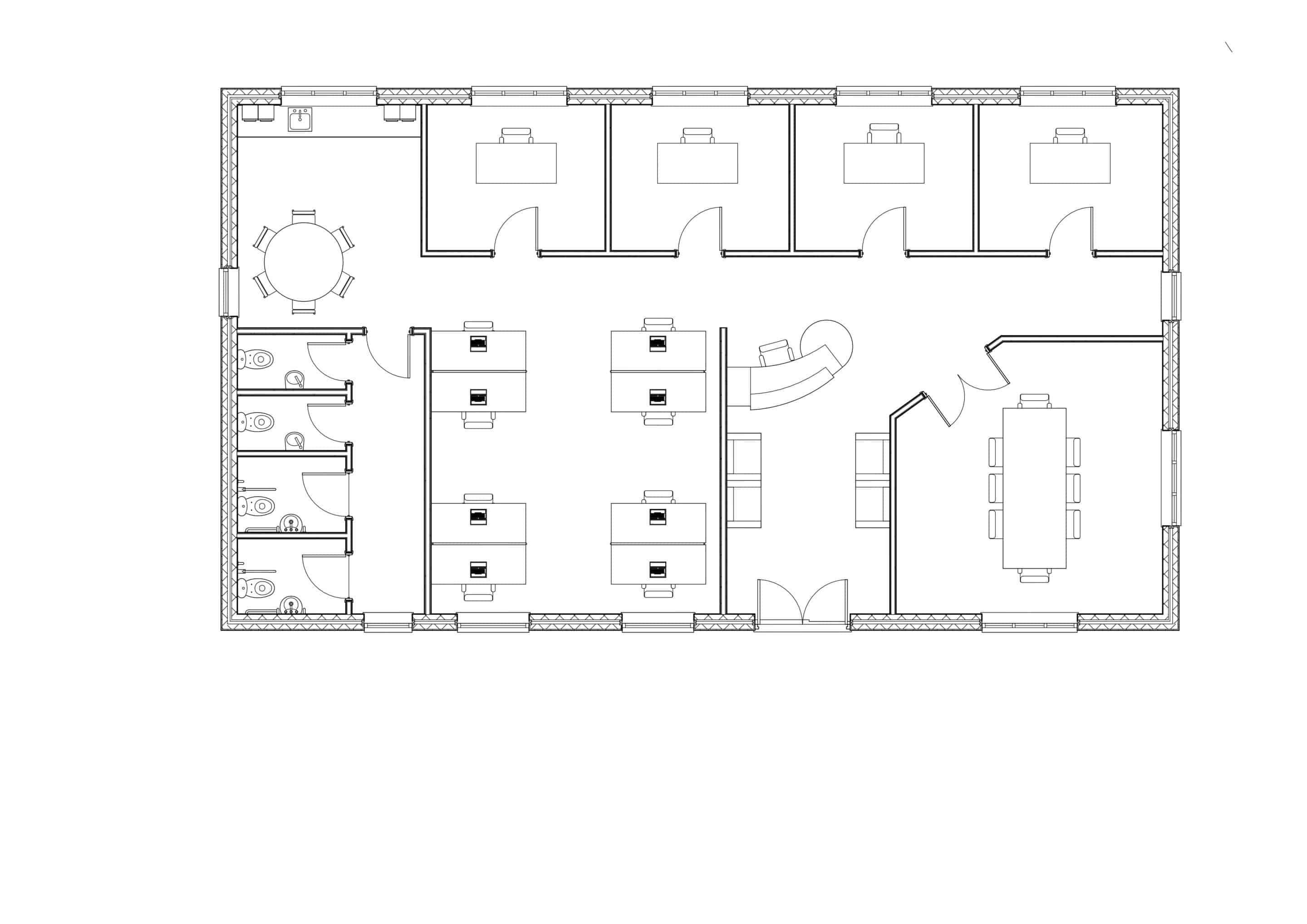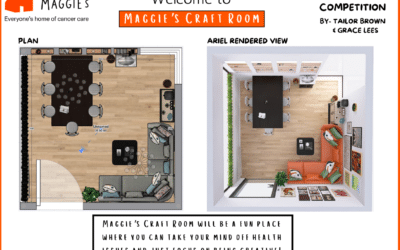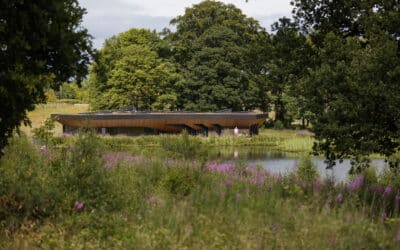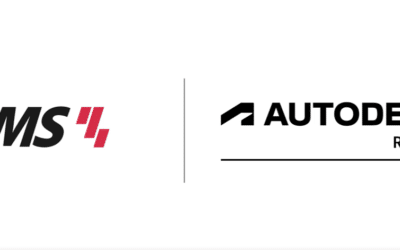Can you spot the difference between the two floor plans below created by Autodesk CAD Software?
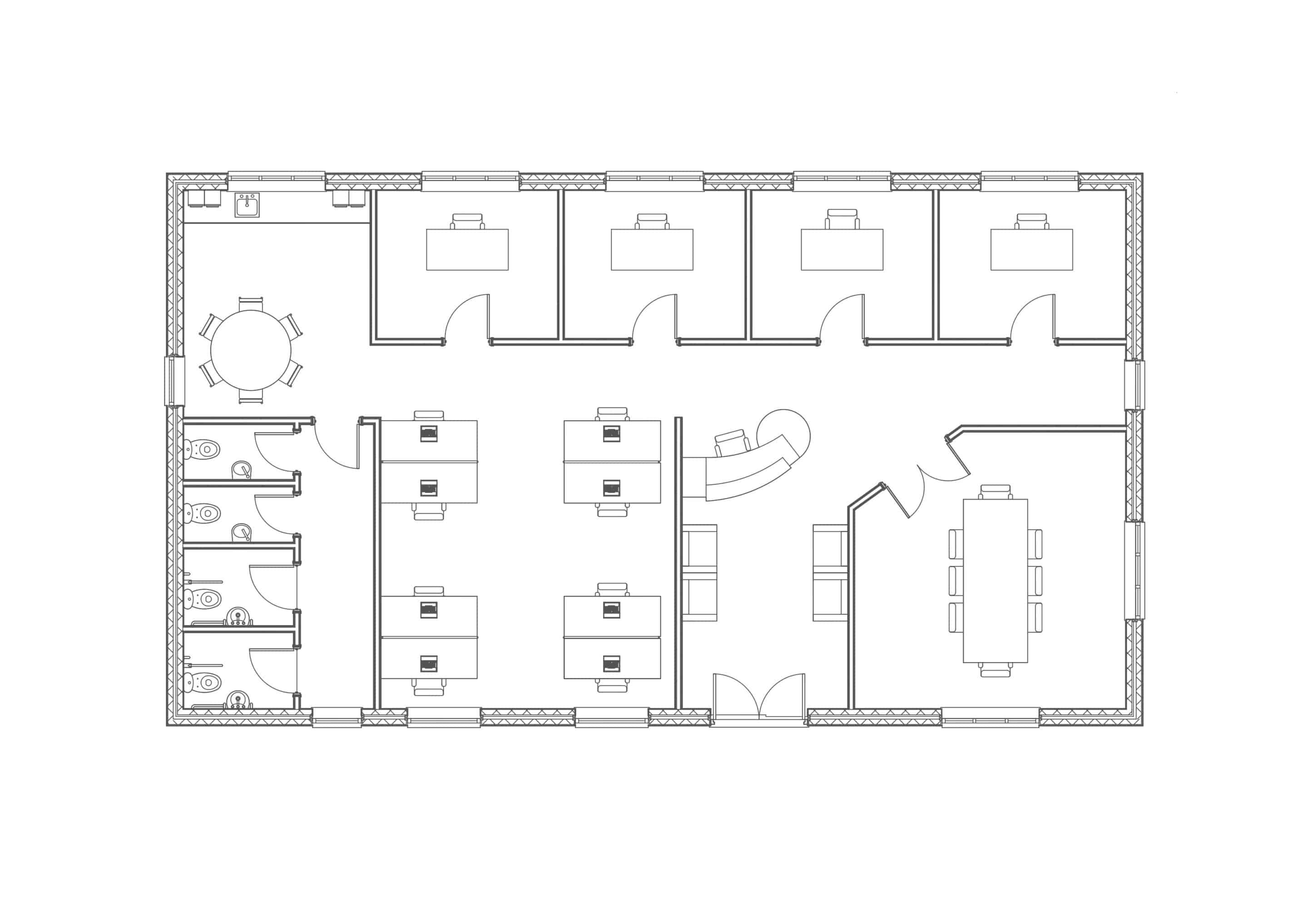

There's no difference!
Both images are identical but Drawing A took 15 minutes to complete and Drawing B took 75 minutes to finsh, an hour longer!
Why?
Drawing A was created using 3D Revit and Drawing B was created using 2D AutoCAD.
In addition, at the same as creating Drawing A using Revit, it was possible to generate all these images too.
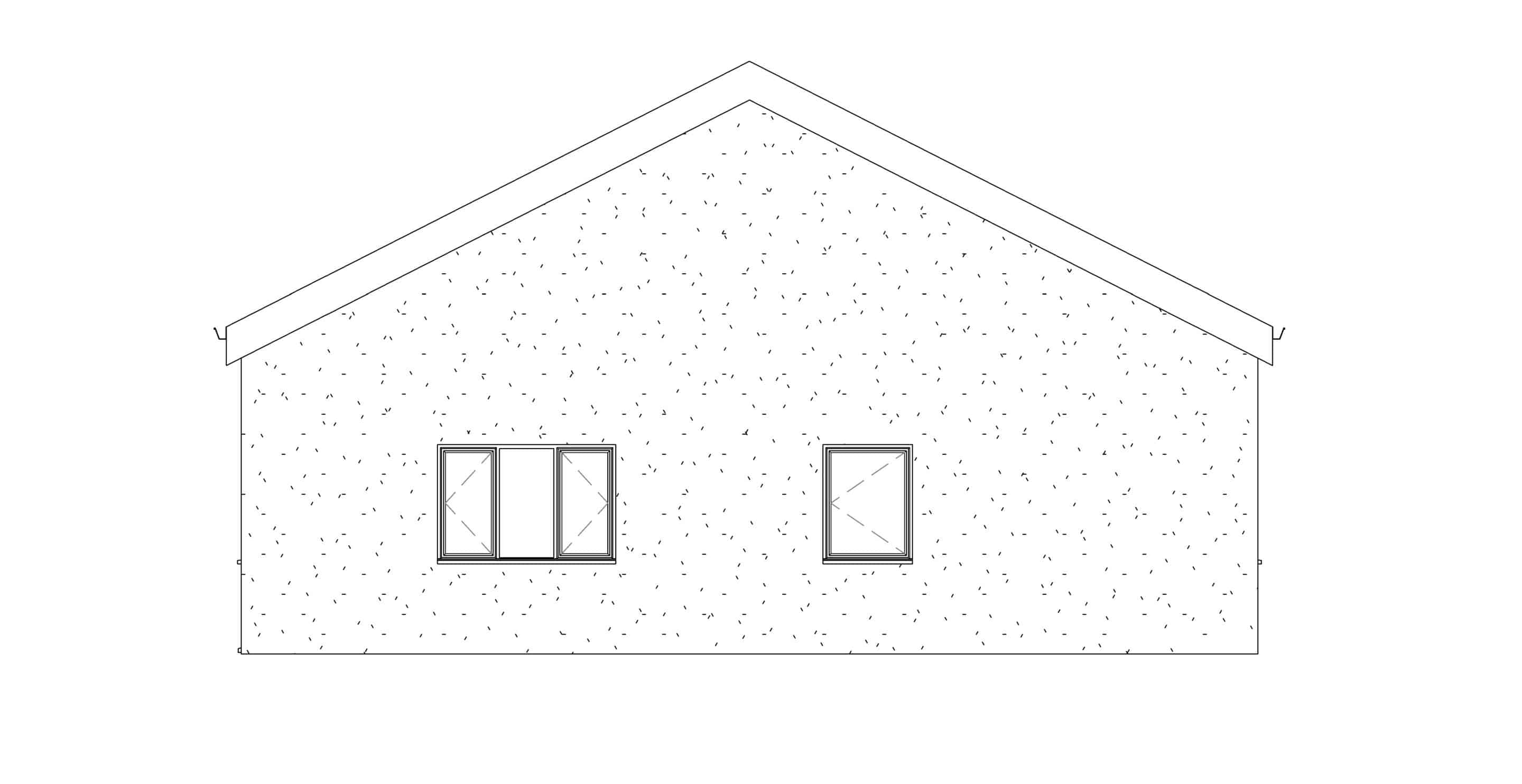
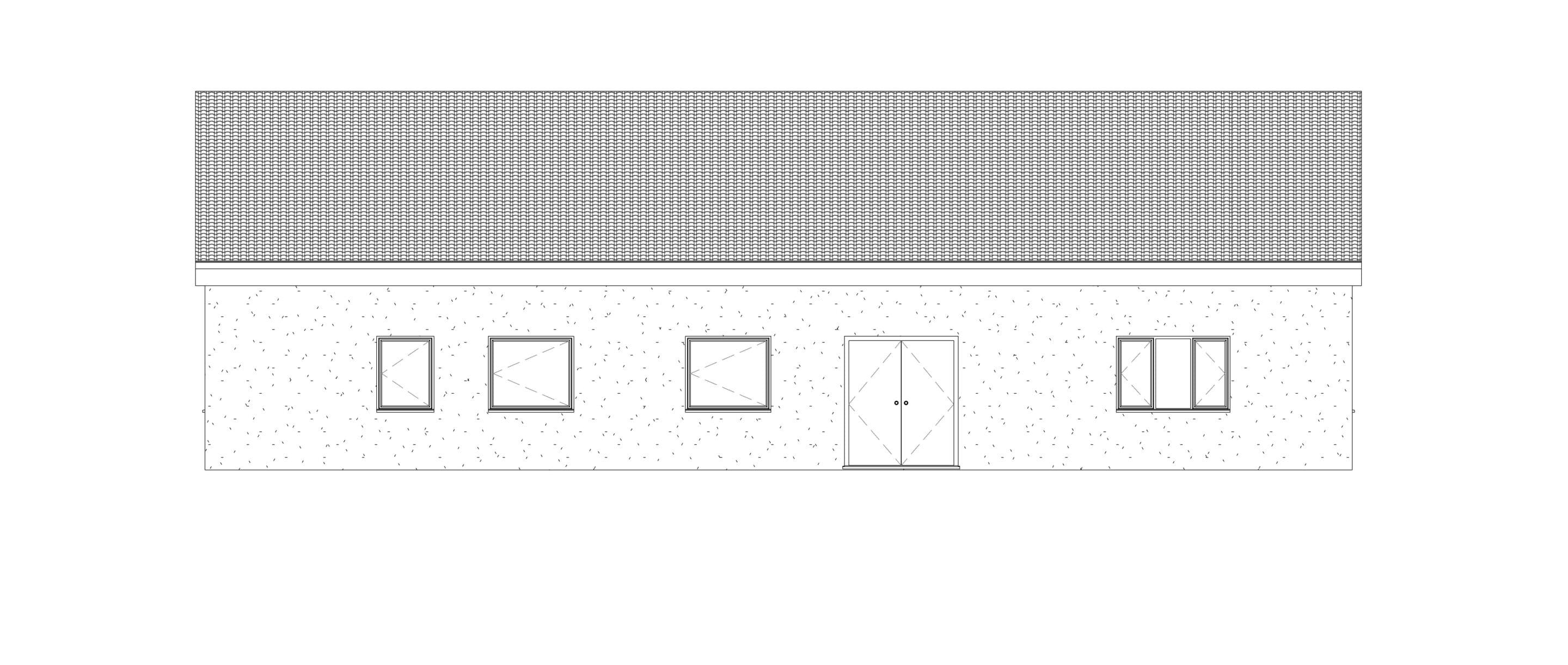
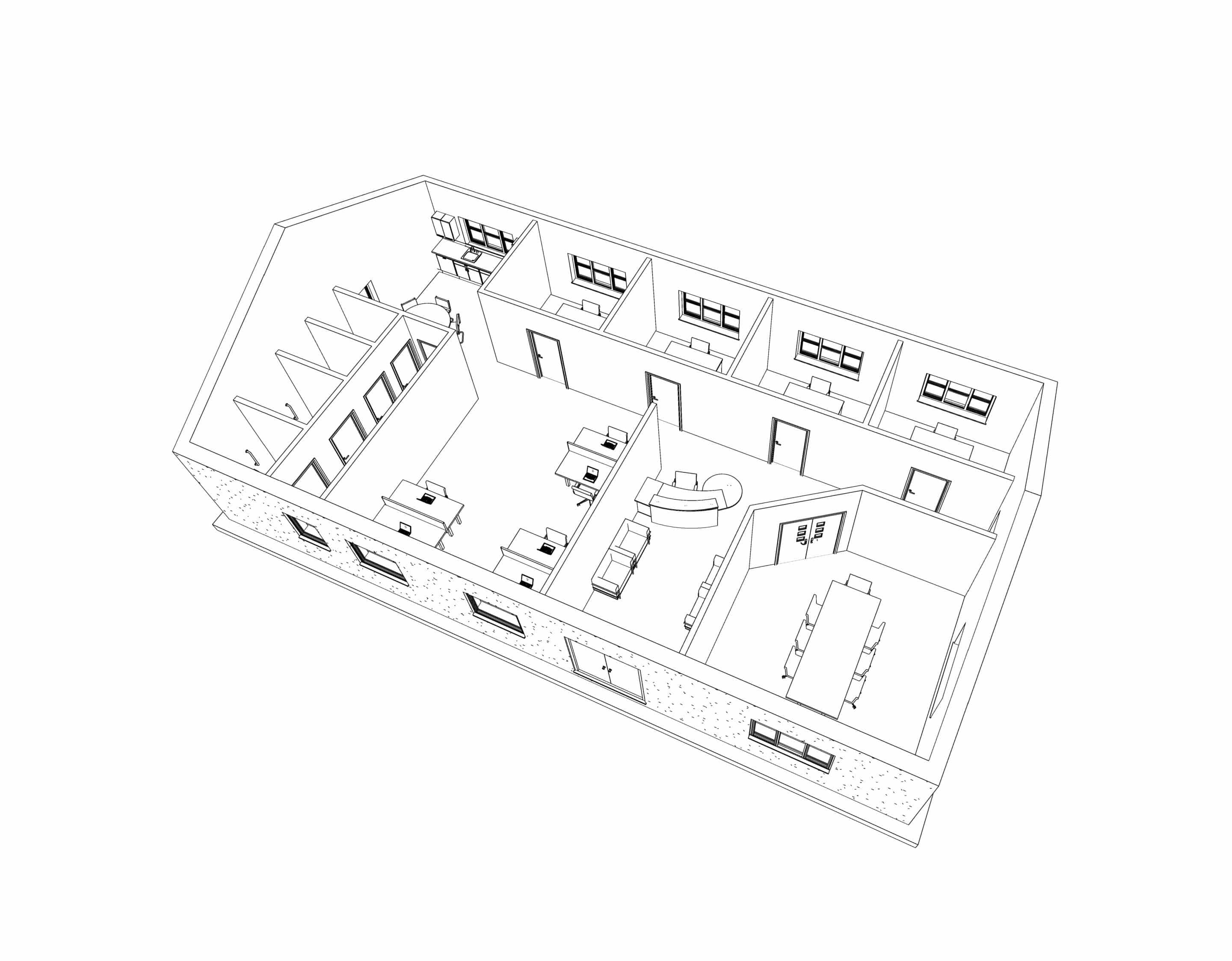
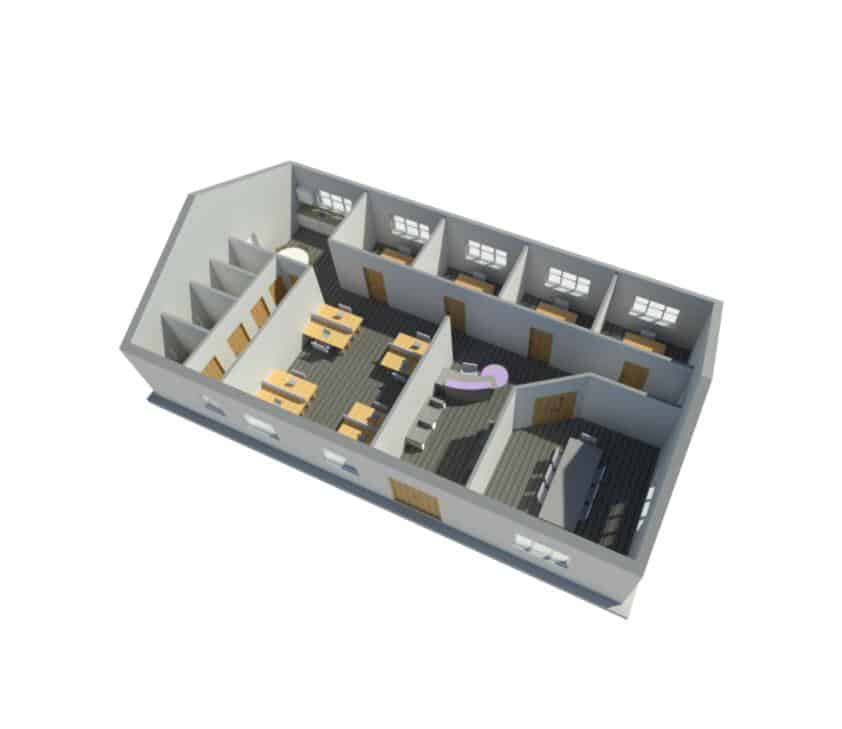
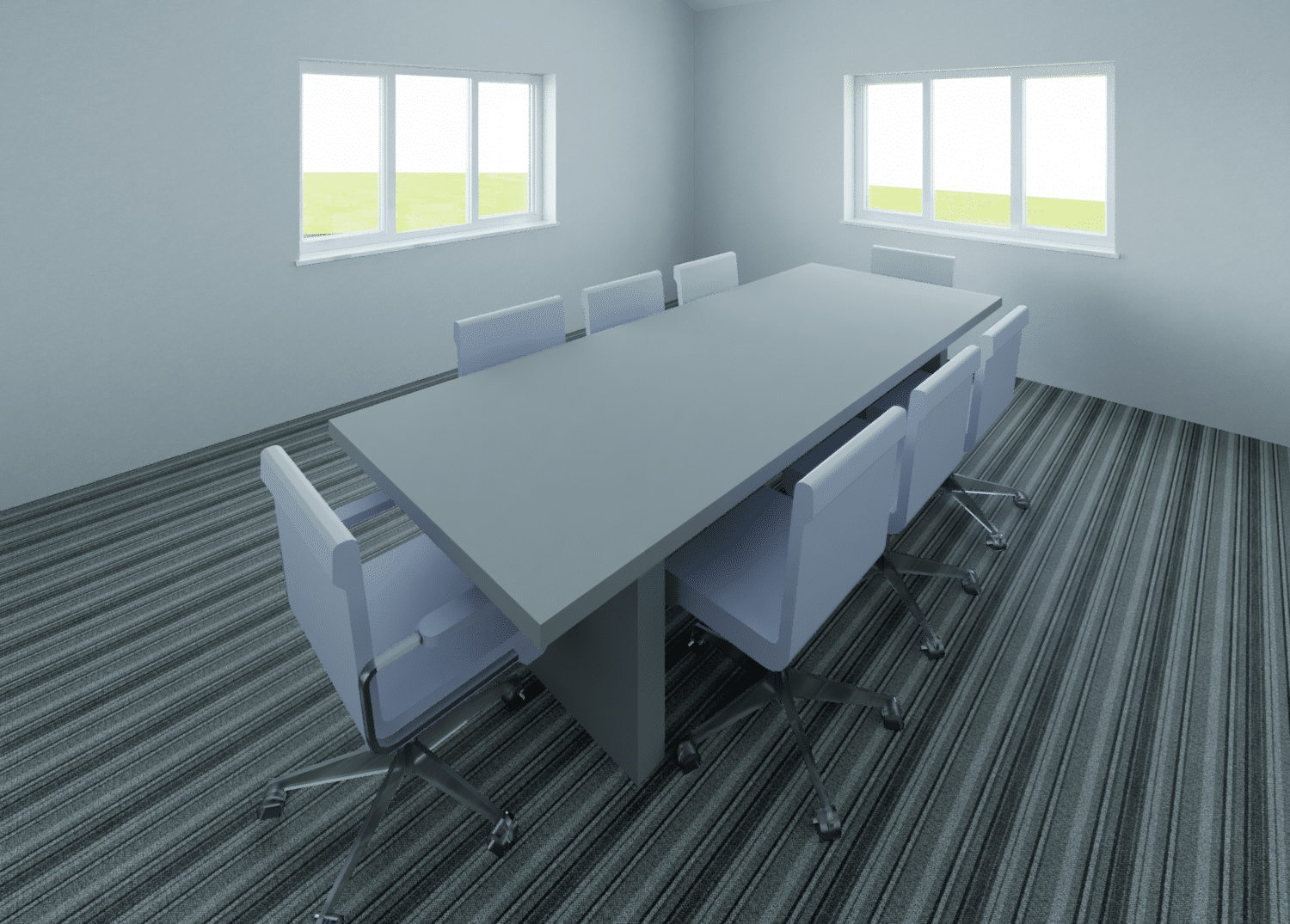
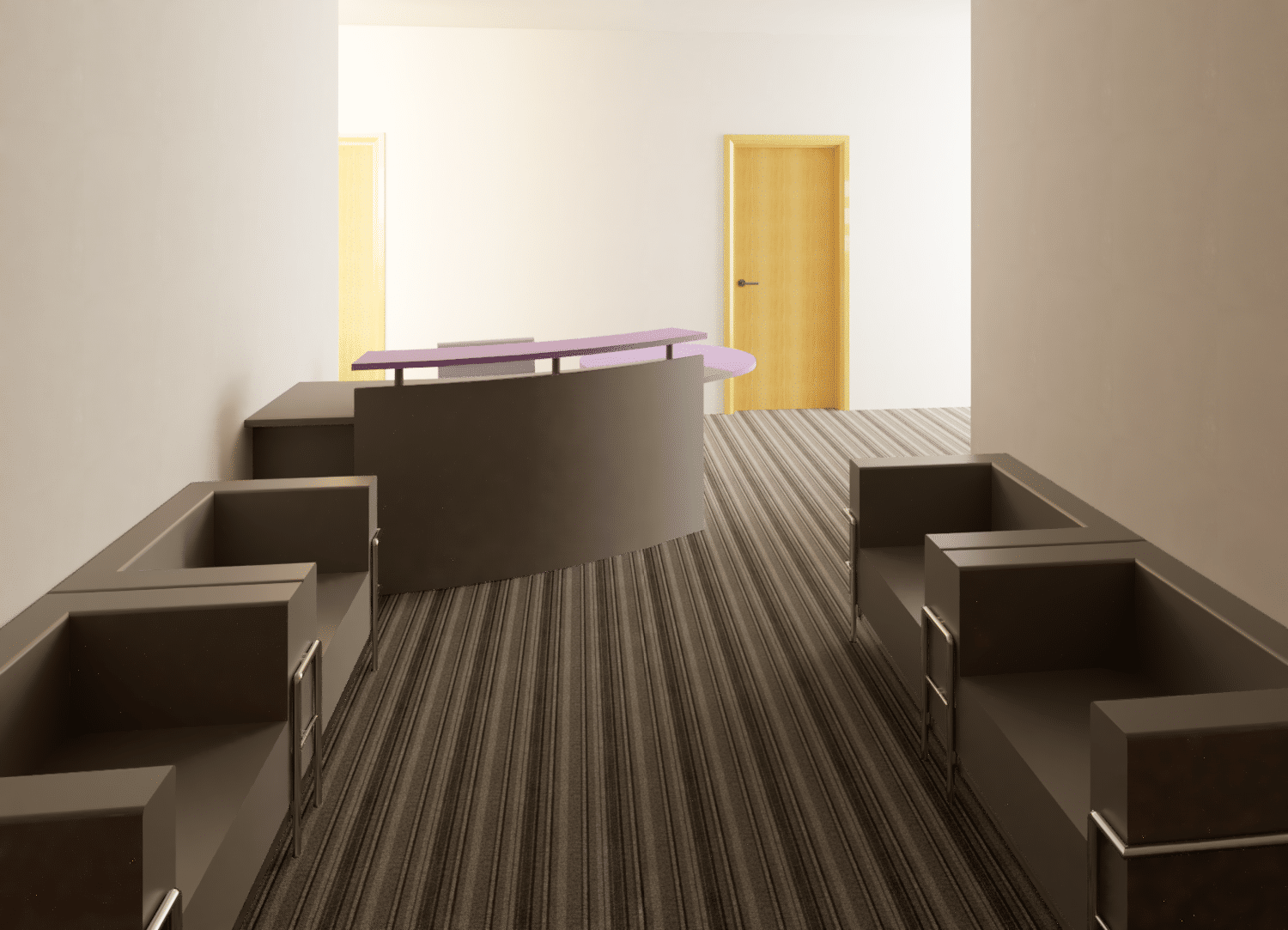
Isn't it time for you to investigate what Revit can do for you? How much time and money could you save while creating your designs and documents?
Get in touch for a demo and quote from our experienced Autodesk Team.
