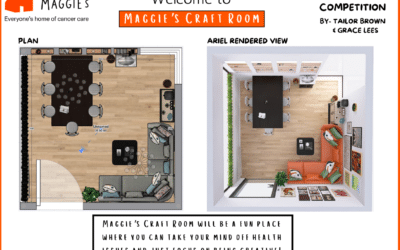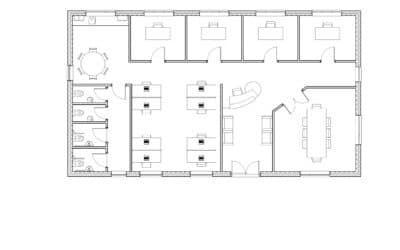Rooms are powerful objects and an essential part of Revit for scheduling information. It’s important to make sure they are placed correctly and although they are placed in plan view, they are a 3D element enclosing the entire volume that they are allocated to. Rooms automatically pick up bounding elements such as walls, floors and ceilings - and you can use the Highlight Boundaries tool as an aid before placement.
However, you should also be aware of how they associate to levels and how you can utilise the Limit Offset property. When there is no physical element for the Room to be bound by then we can associate it with the Level above, but this can often lead to areas of the building being missed resulting in inaccurate volume calculations – such as the case below where the room volume should include the space up to the underside of the roof but instead incorrectly stops at the Roof Line Level.
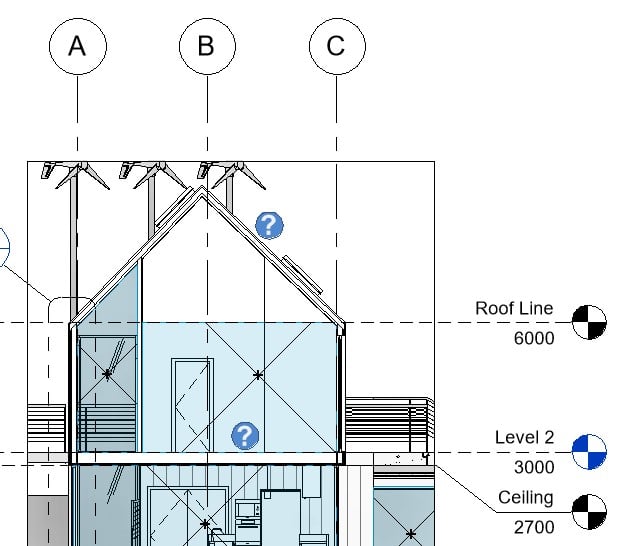
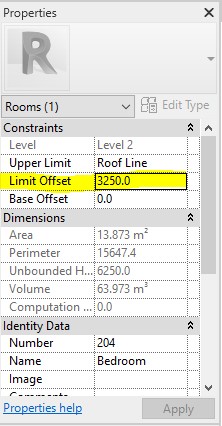
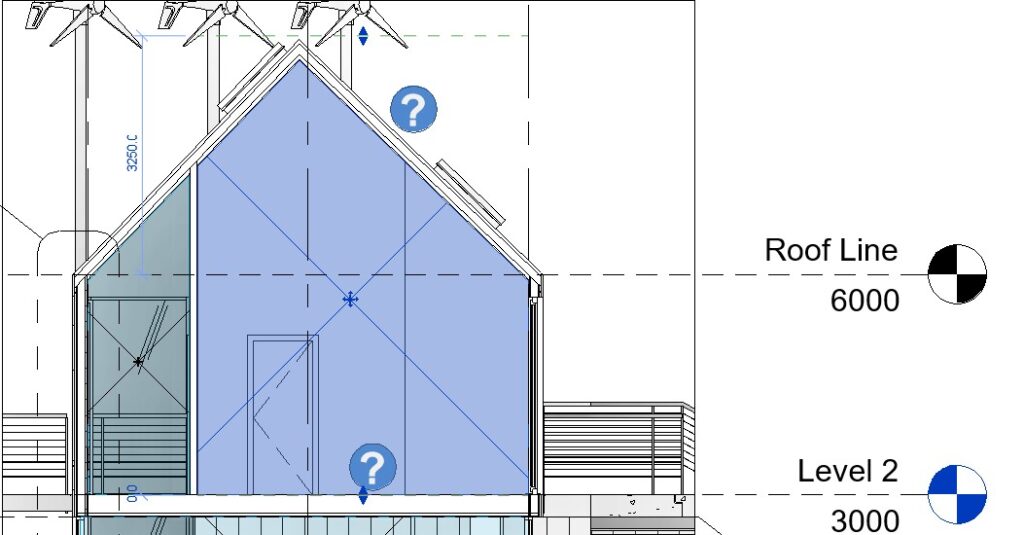
Useful Note – Walls, floors, roofs, ceilings, architectural columns and curtain systems all have an instance property built in to make them ‘Room Bounding’ this is a tick box which can be switched on or off as necessary.
We hope you enjoy these tips!


