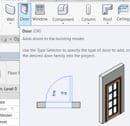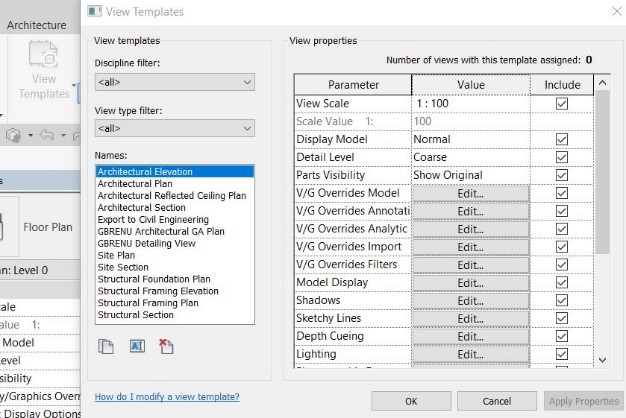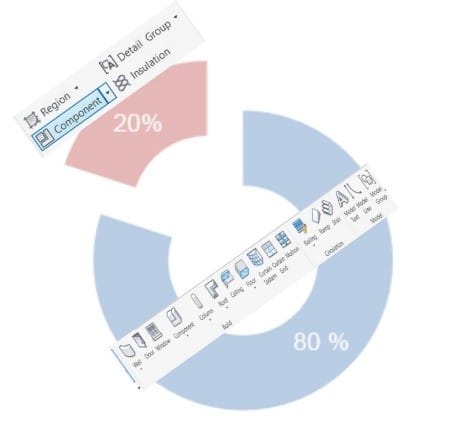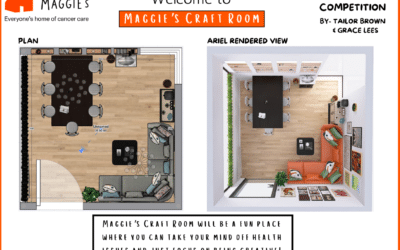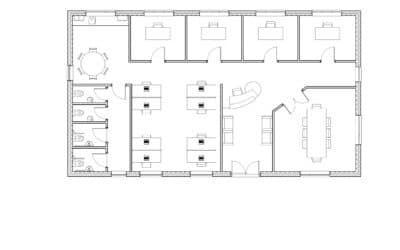The UK Olympic and Commonwealth teams focus on making small incremental improvements. Added together, these little changes make a much bigger overall improvement in performance. The same approach can be applied to working with Revit. Revit is a great modelling tool, but we can become even more efficient by improving the way we work. The biggest impact can come from many of the repetitive tasks and a little saved each time adds up to a bigger improvement in our performance.
Here are 3 top tips to make modelling more efficient.
1. Learn the most used Revit Shortcuts
This will save you a lot of time. Most of us have two hands; use one for keyboard shortcuts and the other for controlling your mouse. Try these!
Model: WA; Wall, DR; Door
Annotation: TG; Tag by Category, TX; Text
Navigating: ZA; Zoom All, ZP; Zoom Previous
Modify: AL; Align, MV; Move, CP; Copy
Don’t forget you can create your own shortcutsts for tools that don't have default shortcuts, saving even more time.
2. Create View Templates
You can save a lot of time setting up views using View Templates, in addition it makes sure you and your colleagues are keeping to agreed company standards.
Using view templates to your advantage you can apply a view template that sets any visibility overrides, phase filters, and many other display settings.
If you want to temporarily change the scale or visibility of a view without messing up the view template, there's a tool for that, called Temporary View Properties. This is located on the bottom of your screen in the view control bar.
3. Attention to Detail is important
In a BIM workflow it is equally important modelling, as it is generating a good set of construction documents, complete with detail drawings.
Use a Hybrid 3D model/2D drafting based approach; aim for a 80% 3D model, 20% 2D drafting split.
Using this ratio will help you to leverage the parts of the model that are correct and suppress or modify the display of incorrect 3D model geometry.
Then embellish with 2D detail components, line work, etc. Be aware of your Level of Detail requirement and avoid getting lost in the details!
We hope you enjoy these tips!

