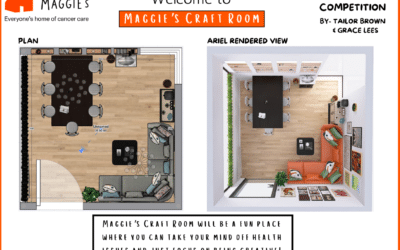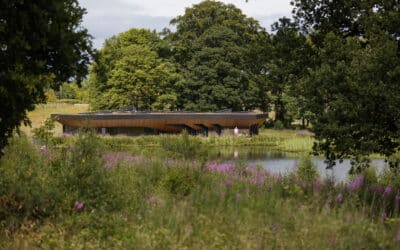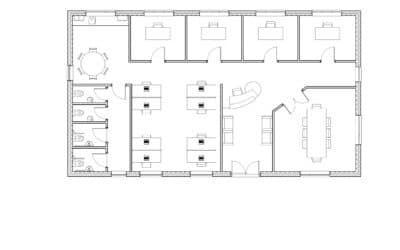Watch our latest video and discover how to create a shadow study inside Autodesk Revit.
In this video you'll learn how to
- add shadow analysis in Revit
- generate shadow views with 3D view set-up
- add lighting at different times of the day
- compare existing and proposed building models
- create new shadow studies
- easily change scales and crop images
- compare existing and propsed shadow studies
All our videos can be found on our TMS Autodesk YouTube channel



