SketchUp is an intuitive 3D design platform from Trimble that helps architects, designers, builders and makers move quickly from concept to final deliverable. Designed around a drawing-first workflow, SketchUp makes it easy to sketch ideas, iterate massing and create presentable visuals without a steep learning curve.
Interested in a SketchUp Free Trial? Get the Link
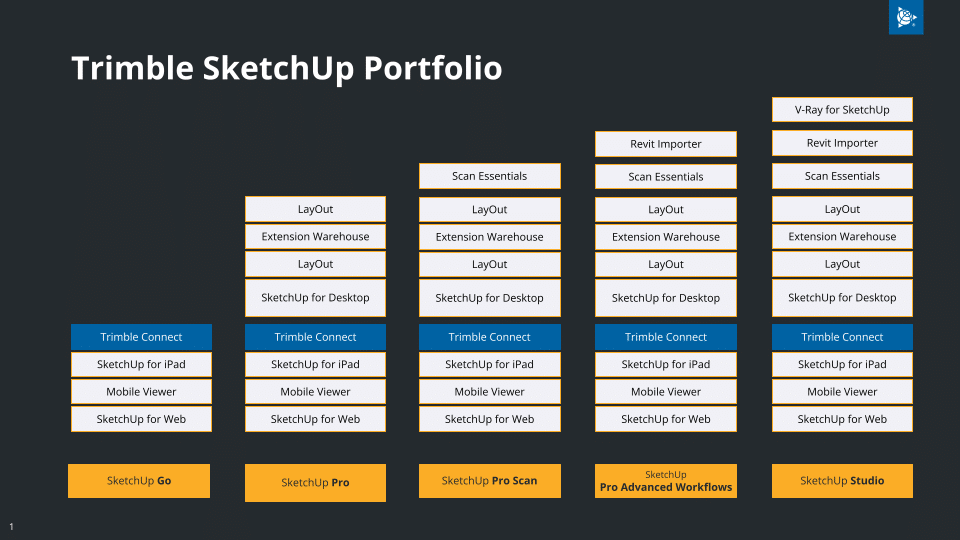
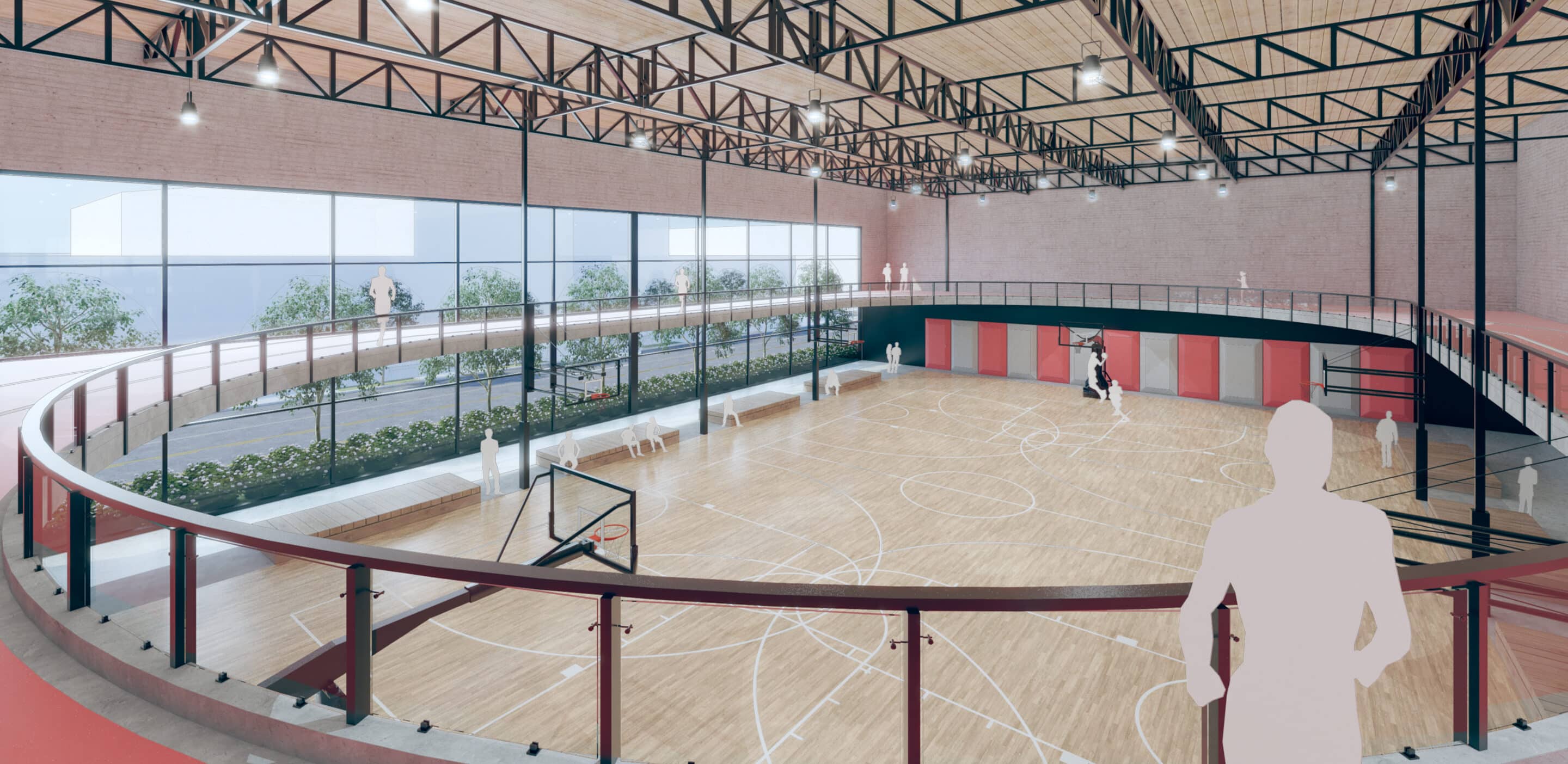
Intuitive 3D Modelling
-
Push/Pull modeling: Instantly extrude surfaces into 3D forms for quick massing studies.
-
Inference-based drawing: Smart snapping guides help you create accurate geometry without complex setup.
-
Real-time editing: Adjust shapes and dimensions visually to explore design ideas quickly.
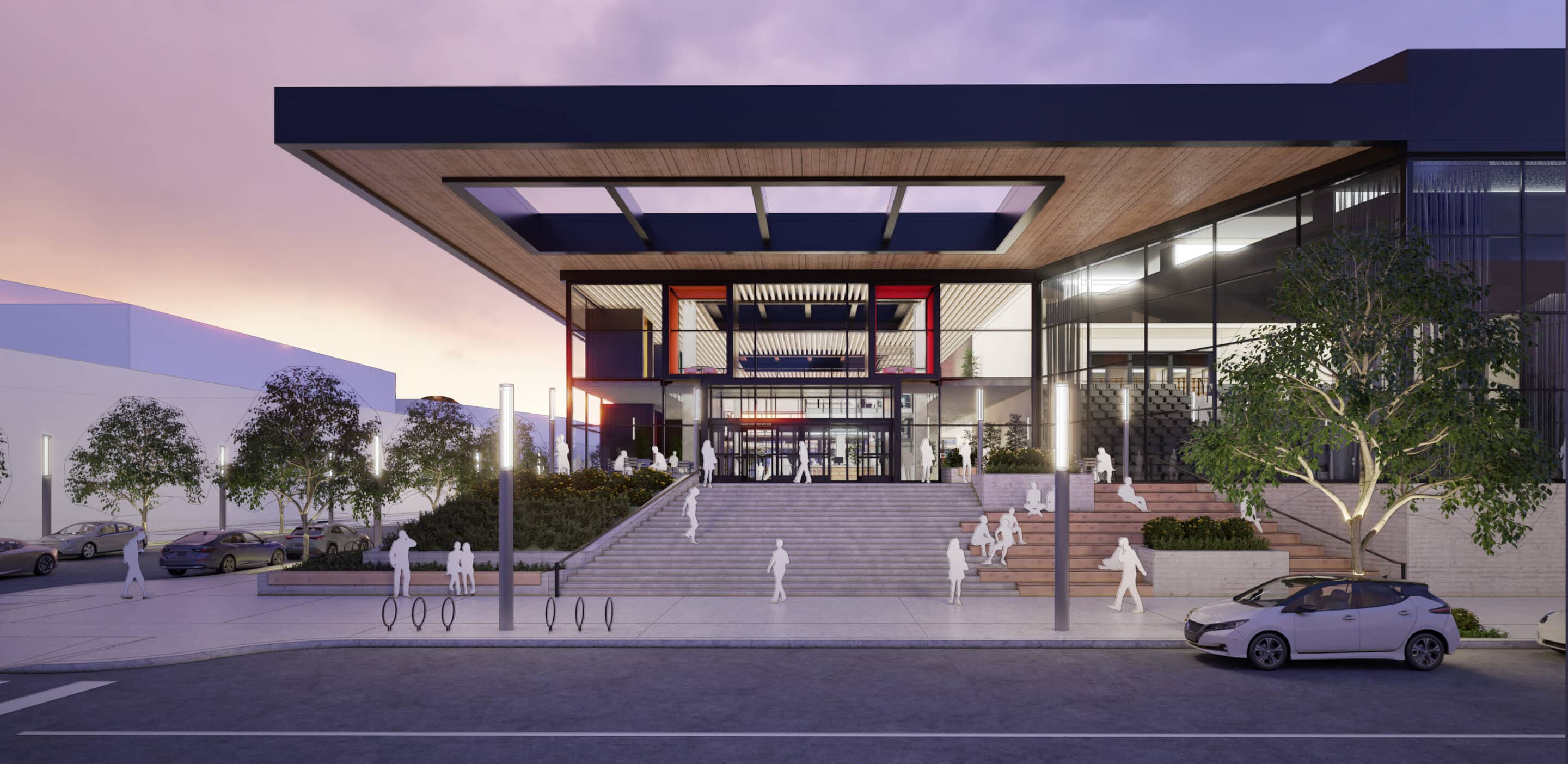
Concept Development & Visualization
-
Rapid concept design: Go from 2D sketch to full 3D model in minutes.
-
Materials and textures library: Apply realistic finishes to walls, furniture, and landscaping.
-
Shadow and lighting tools: Simulate daylight and seasonal lighting for architectural analysis.
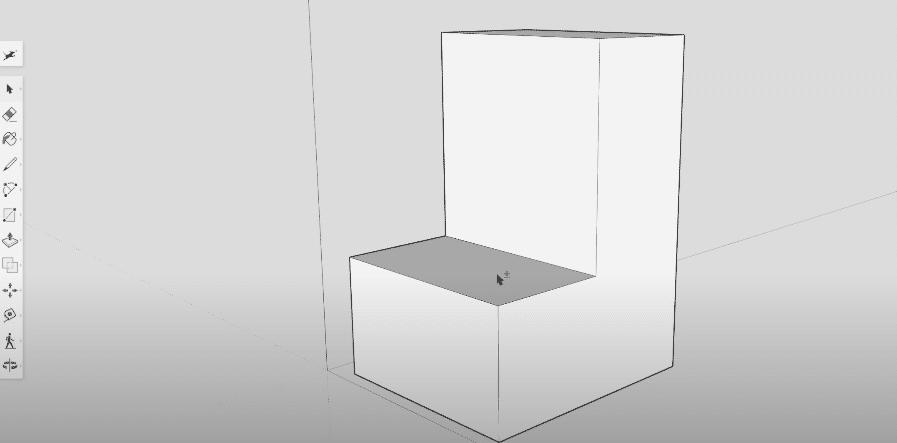
Documentation & Drawings
-
LayOut integration: Generate 2D drawings, elevations, sections, and presentation sheets directly from your model.
-
Automatic dimensioning and annotation tools: Keep documentation synced with model updates.
-
Scalable vector exports: Output to DWG/DXF or PDF for professional drawing packages.
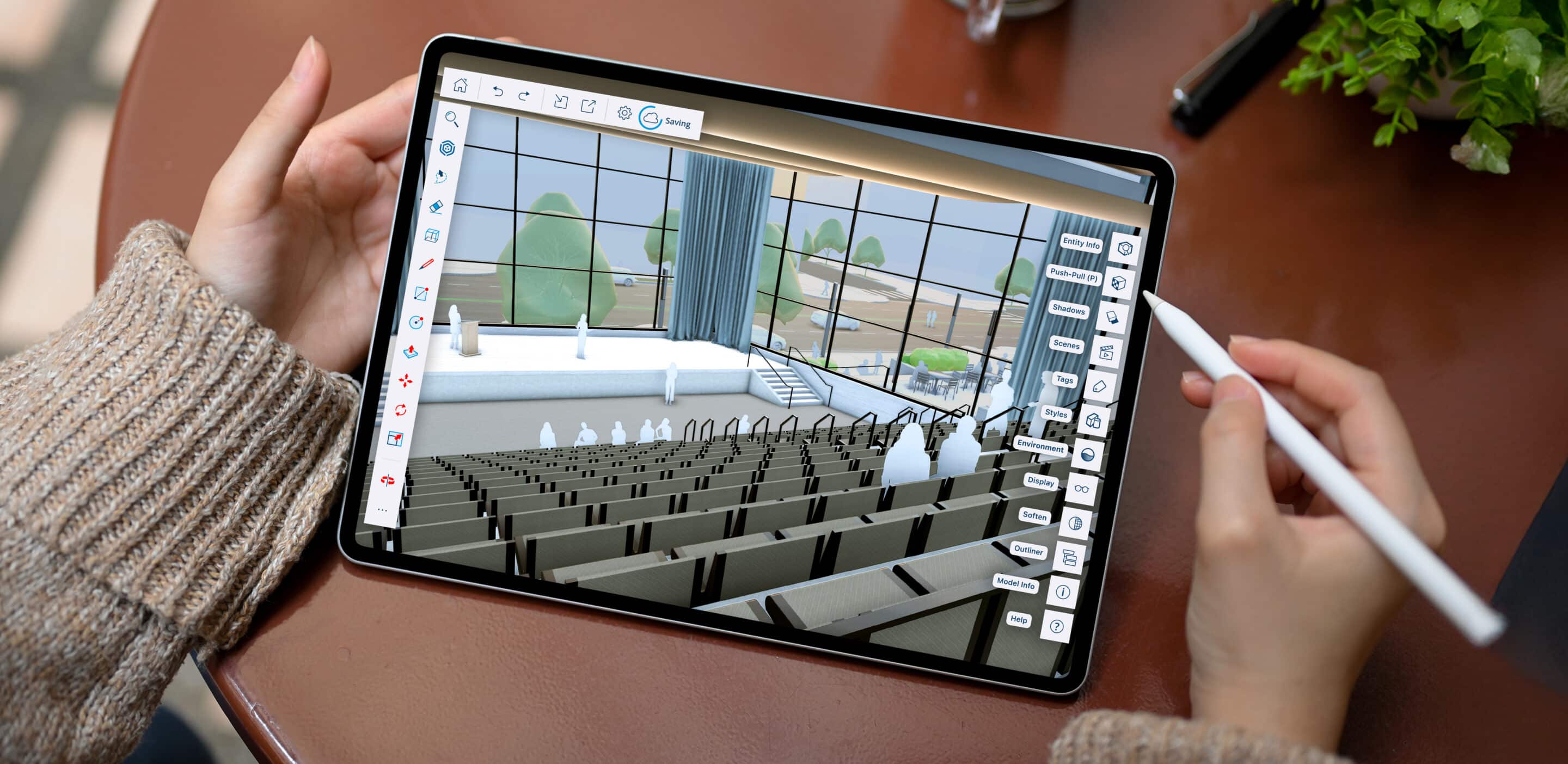
SketchUp GO
SketchUp Go brings powerful 3D modeling to your browser and iPad—perfect for freelancers and on-site teams. Create, edit, and share designs anywhere with Trimble Connect cloud storage and 3D Warehouse access for fast, seamless collaboration.

SketchUp Pro
SketchUp Pro is the complete desktop solution for precise 3D modeling and documentation. With LayOut, advanced file compatibility, and powerful extensions, it’s built for professionals who need accuracy, flexibility, and polished client-ready results.

SketchUp Studio
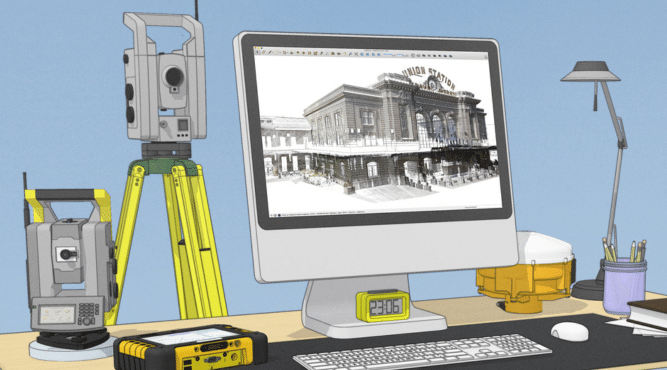
SketchUp Pro Scan
Pro Scan lets you import, view and model directly on point clouds (via Scan Essentials and the Pro Scan bundle), turning survey and LiDAR data into accurate, editable SketchUp models. It’s built for renovation, reality-capture and scan-to-model workflows — go from site scan to client-ready model faster.
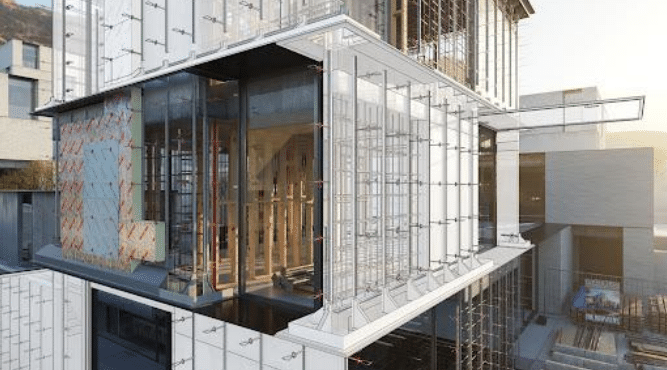
SketchUp Pro Advanced Workflows
Pro Advanced Workflows extends SketchUp Pro with fast, team-focused tools for rapid iteration, better Revit import/translation, and streamlined file-sharing so designers and BIM teams can move between tools and build alignment quickly. Upgrade for enhanced interoperability and precision workflows that keep projects moving from concept through coordination.
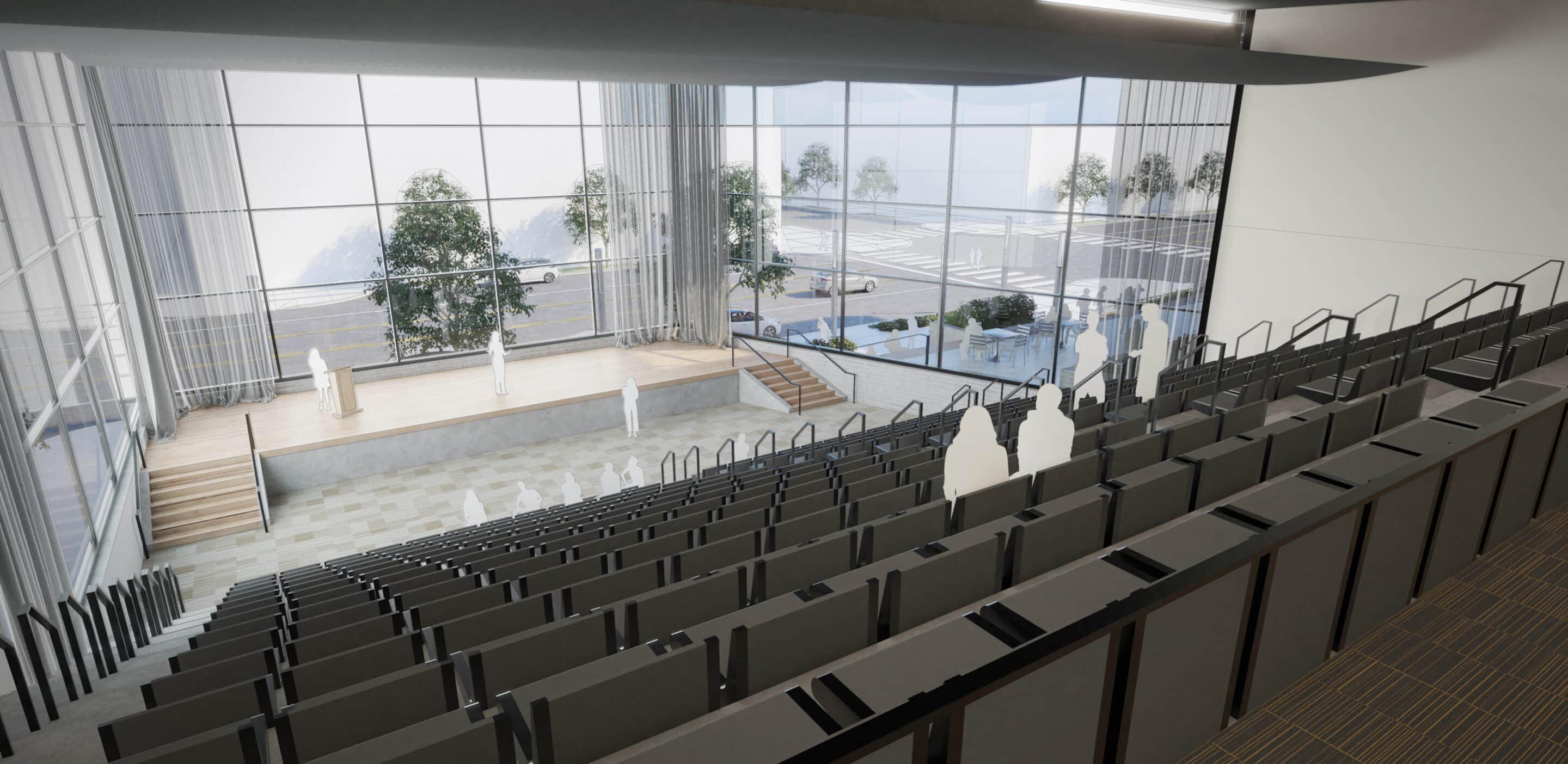
SketchUp for Education
SketchUp for Education offers powerful, classroom-friendly tools that scale from primary to higher education. From the free browser-based SketchUp for Schools for eligible schools to tailored higher-education subscriptions with bulk licensing, classroom management and teacher resources, SketchUp helps educators teach 3D modelling, design thinking and project-based assessment with curriculum-ready tools.
Bring hands-on 3D learning to your classroom with SketchUp for Education.